30 September 2019 / Homes
At Opia Design, we love receiving pictures from our clients and we love reading their journey when they’re finally done with their installations. We want to see the result, and we always share their excitement. By doing so, it reminds us why we started Opia Design as this is the best part of our job.
This time was no different; when Jessica sent us the pictures of her renovated flat, we immediately fell in love and wanted to know more!
Tackling the renovation of those typical flats can be genuinely challenging. The natural light is often low, and the numbers of separation walls -most of the time concrete-made – can be disheartening.
At the same time, once done and dusted, the result can be truly stunning, giving the owners a sense of pride and great achievement. It is definitely the case for this one and hats down to the talented couple!
We’ll let you appreciate the result.
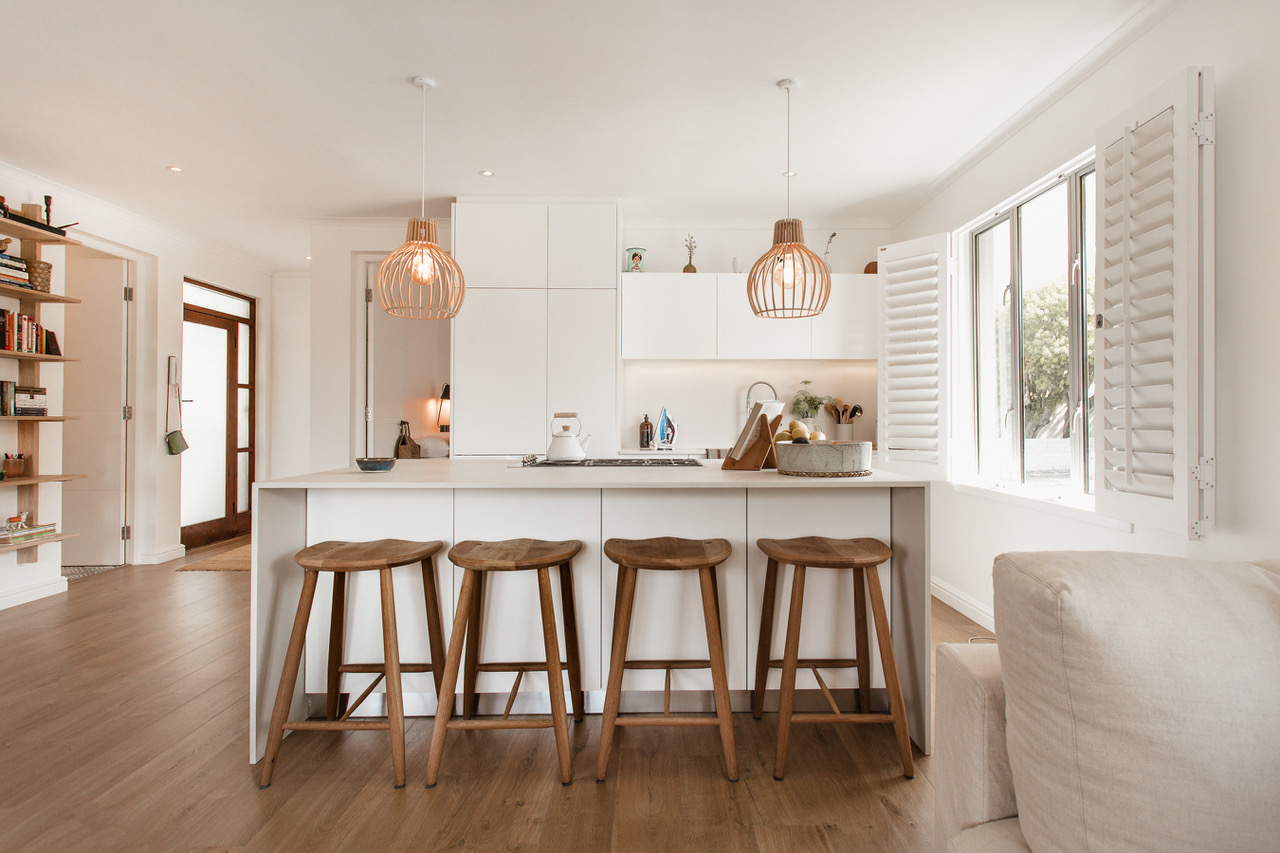
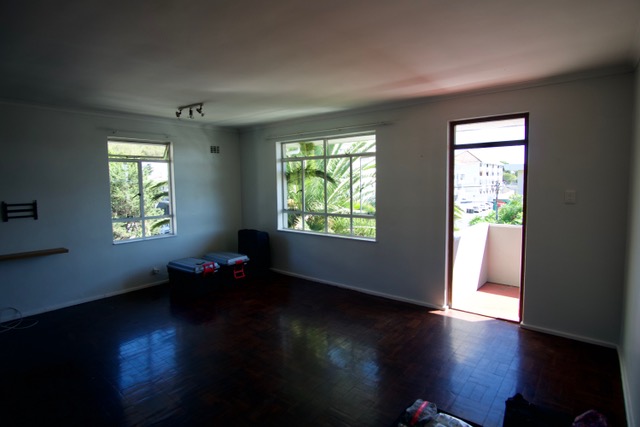
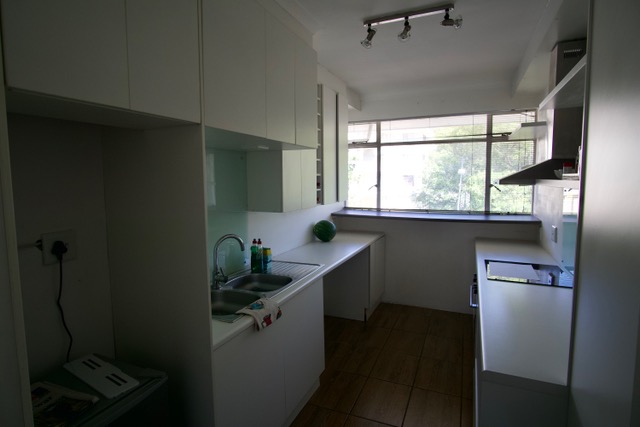
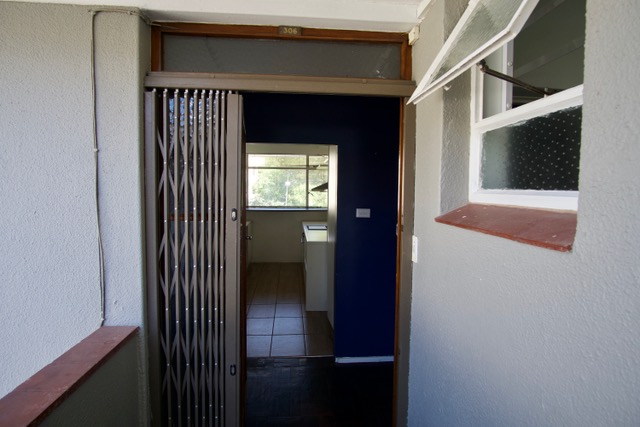
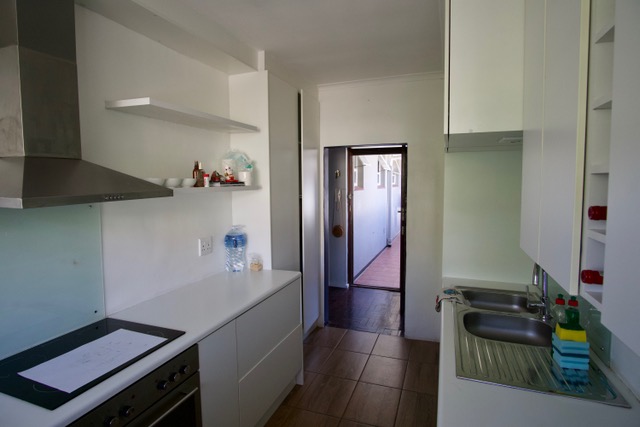
Walls were removed to bring more light and space to the flat. The open plan kitchen/living room sets the tones of the flat. The seamless cabinet doors, wooden floors and natural elements of decoration complement each other.
Walls and ceilings are painted in the same white to enhance the sense of space.
The owners also simplified the flow of the flat and changed the access to the bathroom and visitor’s toilet.
To bring colour to the neutral palette, zelliges in Petrol Blue have been added to the shower floor and recess. A beautiful visual effect using Popham Design’s Envelop was used in the visitor’s toilet.
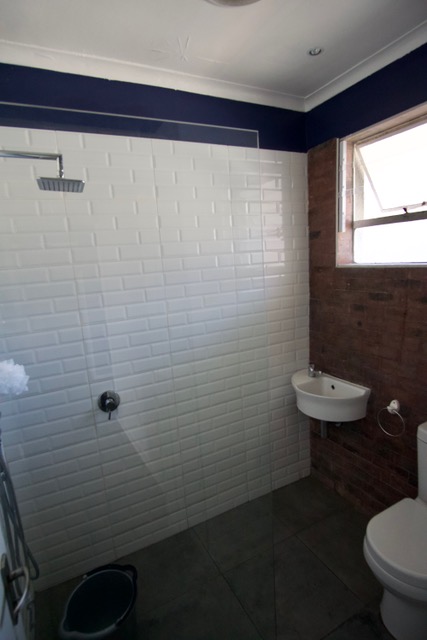
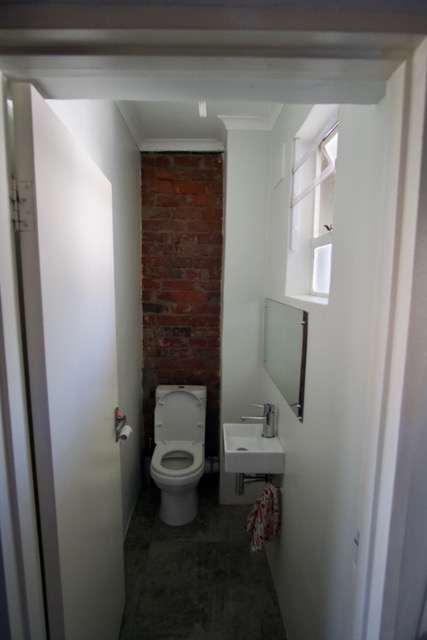
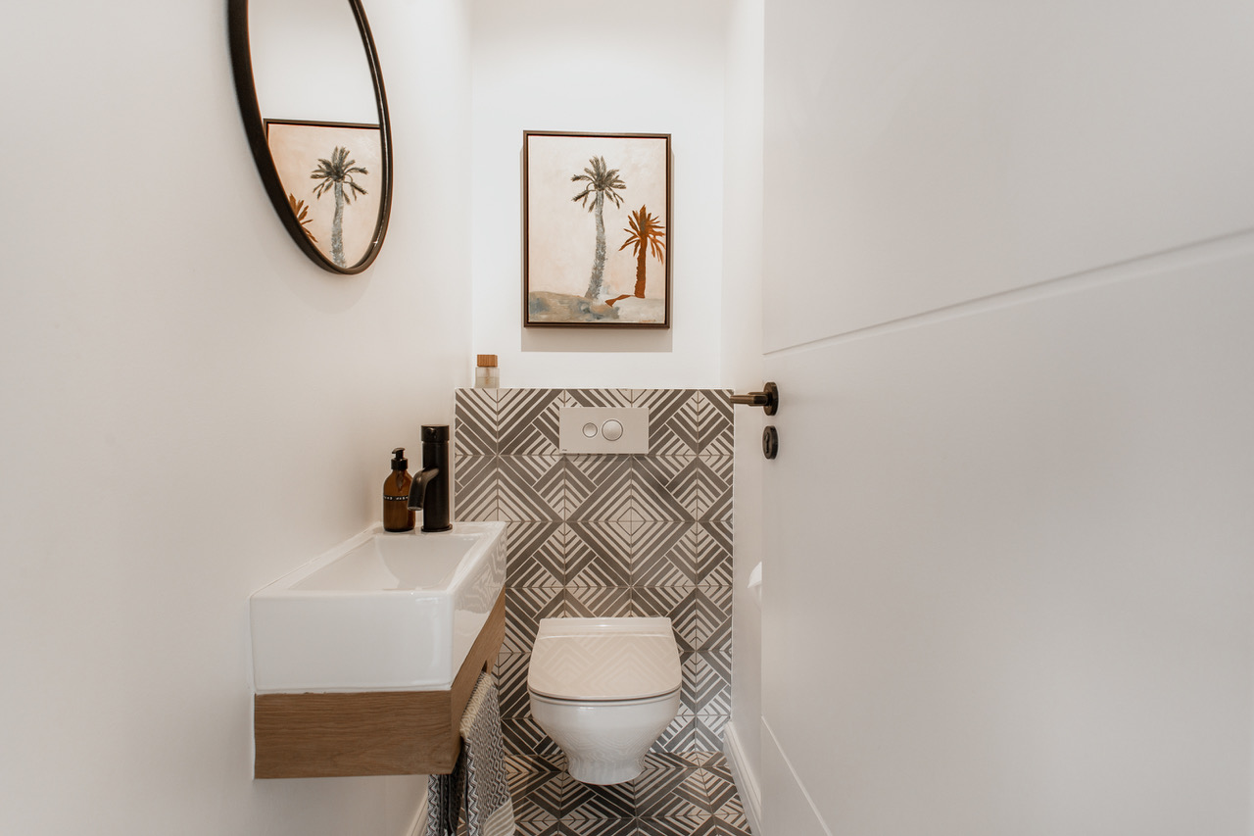
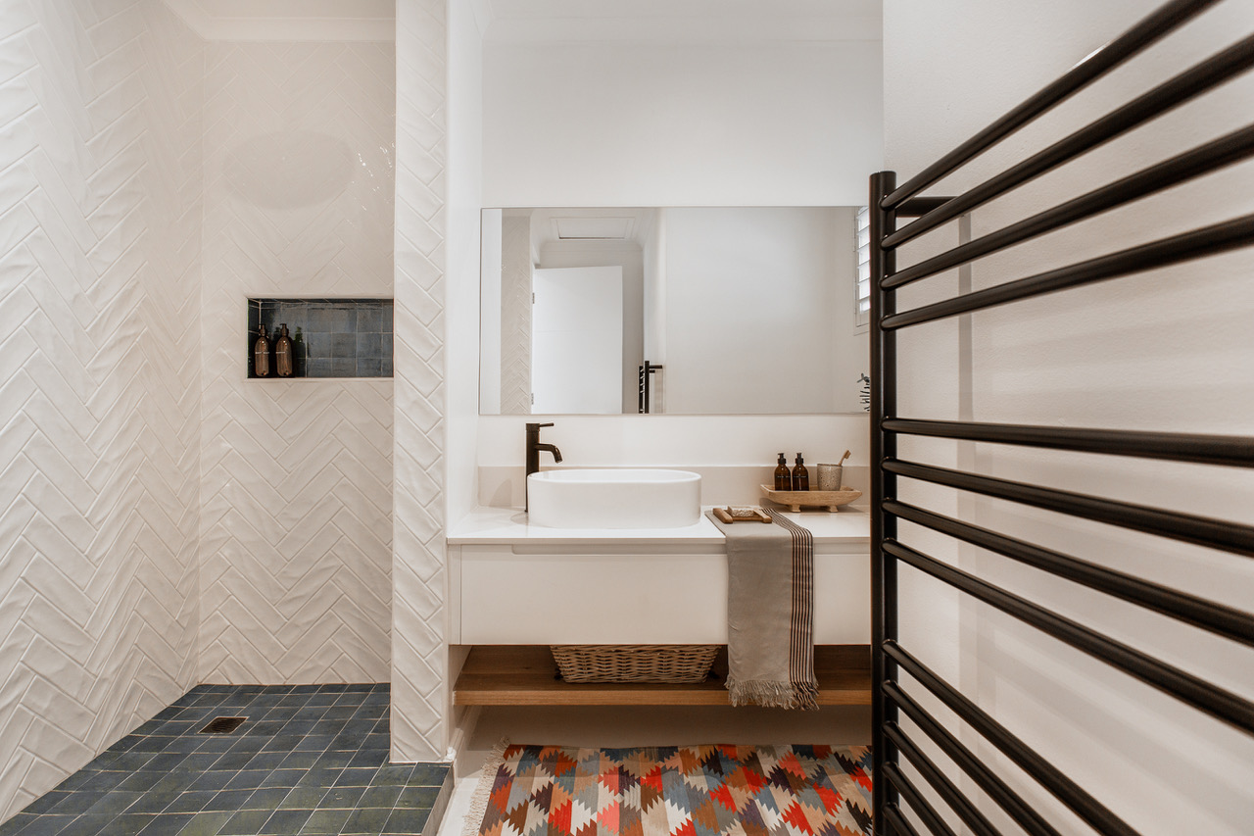
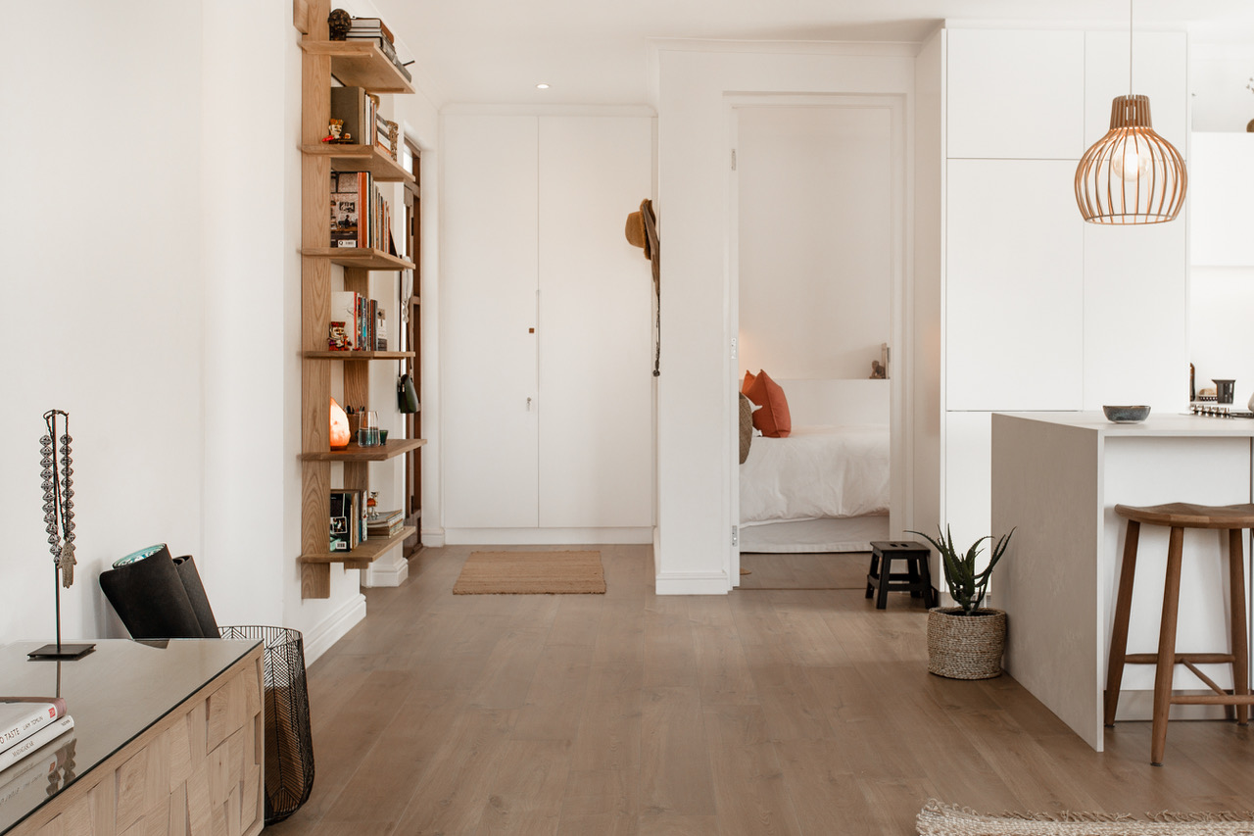
Design: Jessica Crewdson
Photography: Robyn Walker


Leave a Reply